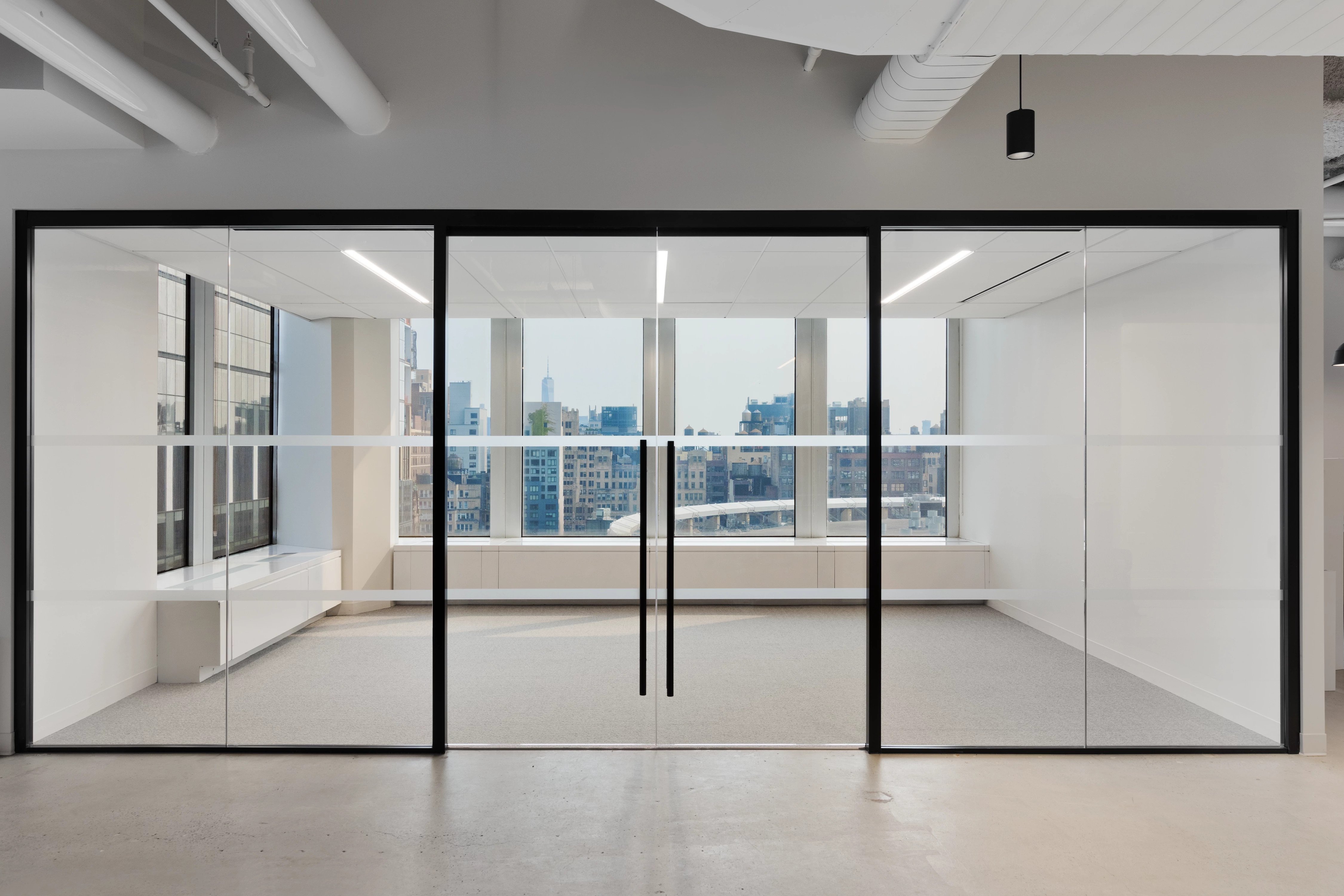GREEN BAY – KI Wall now offers Revit symbols with RFA file format for its Lightline® architectural wall product, a frameless glass wall system. Available to download on the KI Wall website at kiwall.com/symbols, these Revit files will maximize accuracy, efficiency, and ease of design and specification for architects and interior designers.
“Revit symbols are essential for the architectural and design community when creating drawings and rendering floorplans for architectural walls,” said Nathan Quintal, senior product marketing manager at KI Wall. “By offering this self-service file package, we are simplifying the complex and making it easy to design beautiful spaces with one of our leading product lines.”
Key features of the new Revit symbols for Lightline wall include:
- ADA Compliance Support: A built-in ADA door clearance parameter tool allows architects and designers to quickly verify compliance in both plan and 3D views.
- Preconfigured Design Elements: Ready-to-use intersection conditions and preconfigured walls with elevations streamline drafting and documentation.
- Seamless Integration: The symbols package includes 2D CAD details for building and system connection conditions that can be easily integrated into construction documents.
- Realistic 3D Walkthroughs: Doors can be displayed open in 3D views for immersive project visualization.
- Flexible Hosting Options: Curtain walls and wall-hosted door variations are both included for versatile architectural applications.
- User-Friendly Interface: The Revit package features an intuitive menu and is created in Autodesk Revit 2019, ensuring compatibility with Revit projects from 2019 onward.
Select 2D and 3D CAD symbols are also available for Lightline. In addition to Lightline, KI Wall offers Revit and CAD symbols for its WiggleRoom® pods, which are freestanding, single-user privacy booths.
KI Wall is actively developing Revit and CAD symbols for its other product lines, including:
- Genius® architectural wall, with diverse options for solid, combination, and framed glass walls;
- Evoke® architectural wall, offering solid and combination walls as a formidable drywall replacement; and
- WiggleRoom® Super Structure, a freestanding post and beam system for larger, multi-user pod-like spaces.
Symbols for KI Wall’s Lightline and WiggleRoom pods can be downloaded directly at kiwall.com/symbols.
About KI Wall
KI Wall is dedicated to transforming spaces with a seamless blend of elegance and functionality. With a focus on style that can be seen, felt, heard, and experienced, KI Wall fulfills its purpose by bringing design visions to life, reimagining every detail to advance the spaces where people work, learn, and heal. It’s walls, reimagined. For more information, visit kiwall.com.
KI Wall
1330 Bellevue Street, Green Bay, WI 54302
Phone: (800) 424-2432
Email: info@kiwall.com
Website: www.kiwall.com
