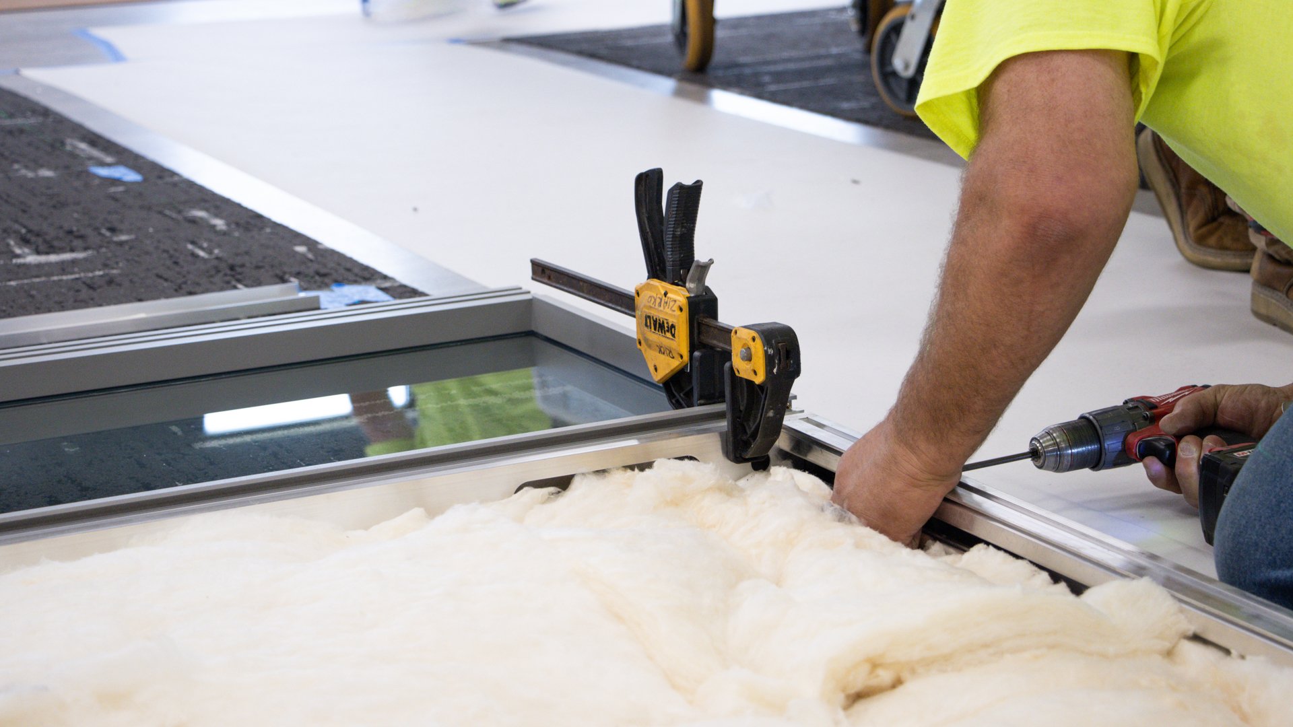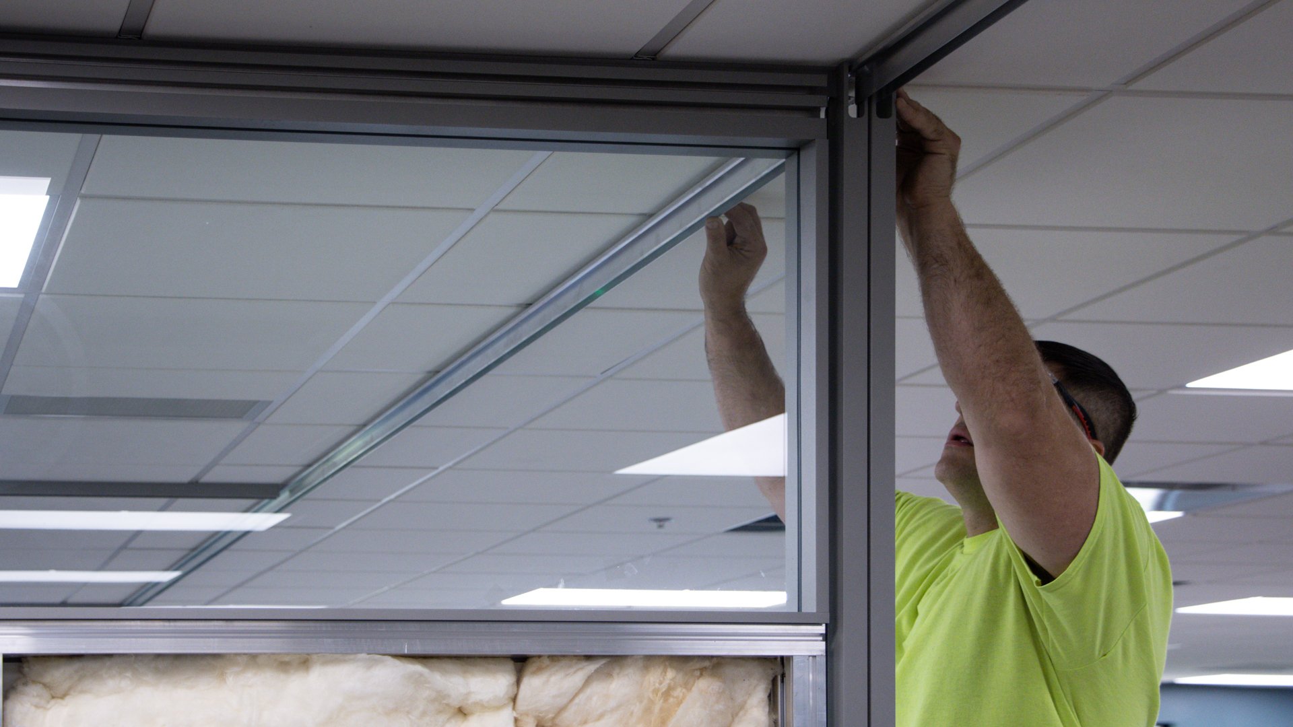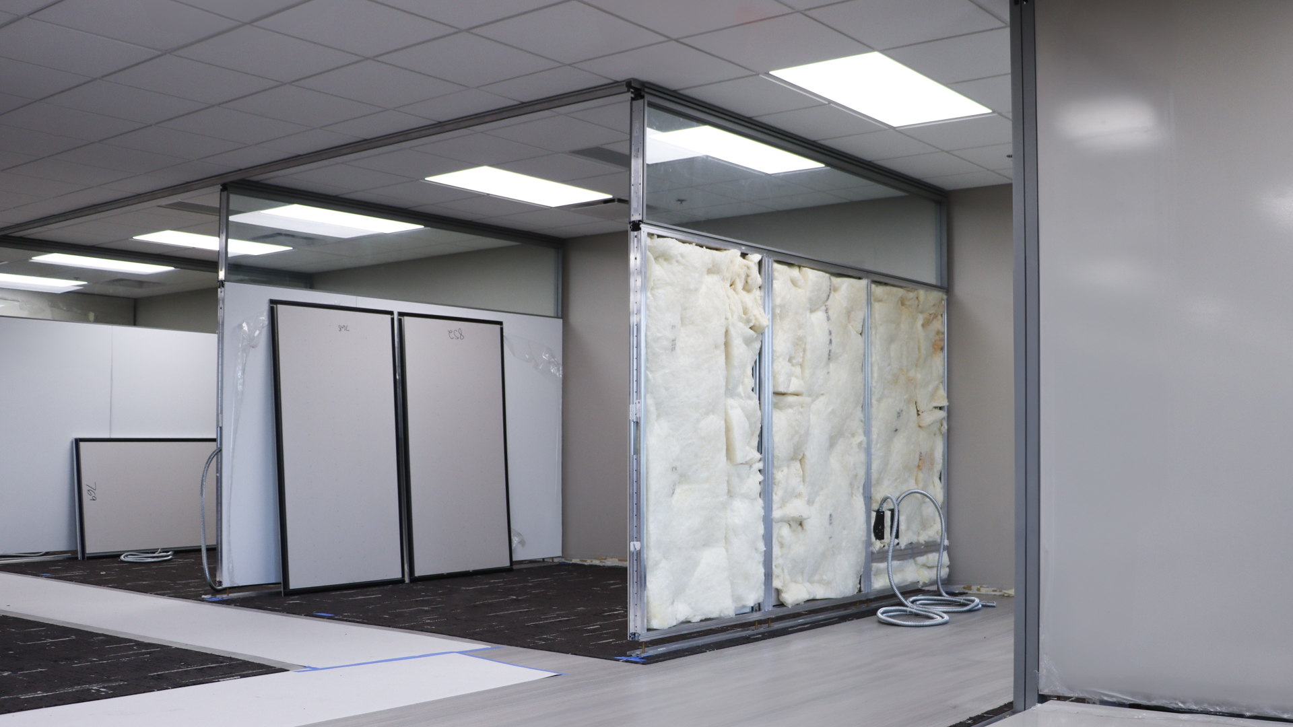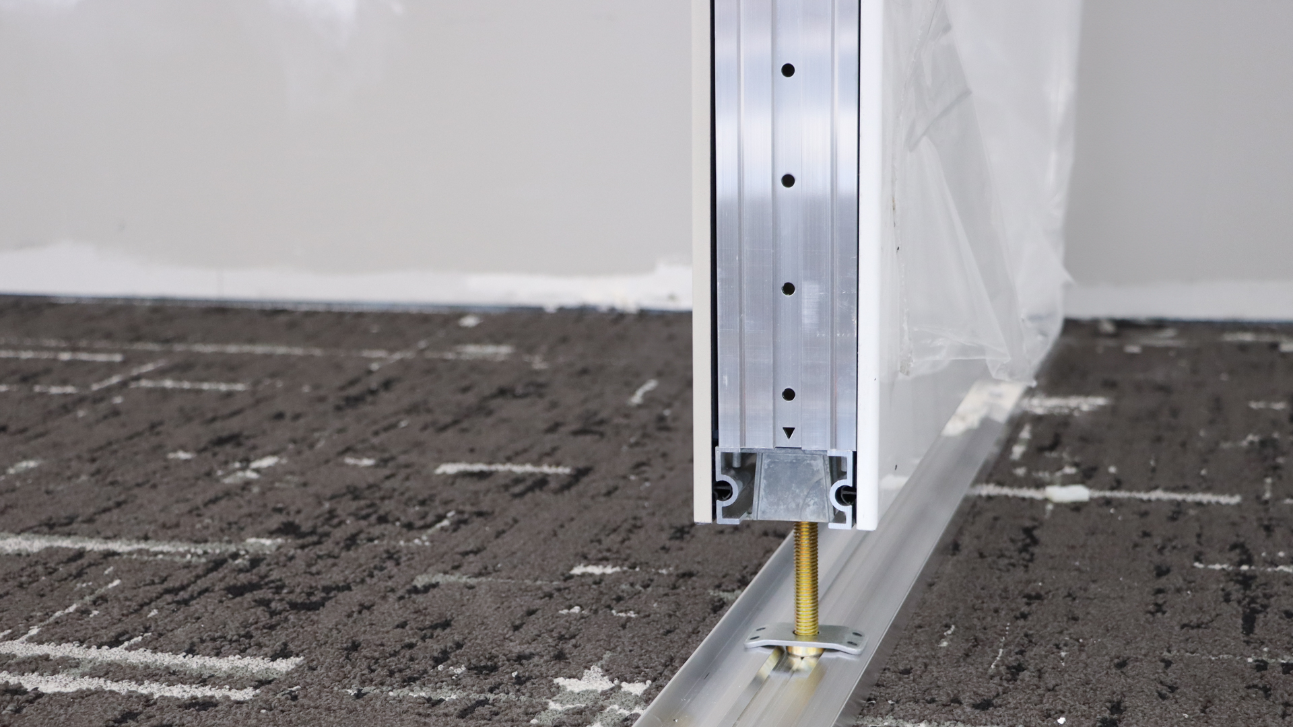Discover how KI Wall transforms installation into a seamless phase of the design process that minimizes disruption, preserves intent, and keeps your project on track from day one.
In architecture and design, the best results come from partners who understand that process is just as important as product. At KI Wall, we believe installation should be as well-considered as the wall system itself. Our approach is rooted in clarity, control, and craftsmanship. We make sure the experience is as seamless as the final outcome.
This behind-the-scenes look walks you through our installation process, from early planning to project completion, showing how we minimize disruption, preserve design intent, and deliver results you can trust.
Expert Oversight, Every Step of the Way
Our team works closely with architects, contractors, and project managers to ensure alignment from the start. We help coordinate field measurements, drawing reviews, power and data planning, and structural requirements. If seismic bracing or out-of-plane support is needed, we address it early in the process.
We’re clear about what is included. Standard installation covers site preparation, including verified field dimensions, along with product installation and debris removal. We define the scope up front, so your time stays focused on the work that matters most.

Certified Expertise with Flexible Options
KI Wall certified installers bring proven product knowledge and job site experience, ensuring a smooth and efficient installation from day one. They are trained to handle the unique demands of each project while maintaining high standards of quality and coordination. If you prefer to work with your own trusted installers, we offer that flexibility too.
Whether you choose your team or ours, we support your project with the same level of planning and attention to detail. That includes managing site logistics such as loading dock and freight elevator access and protecting both the panels and your building. Our teams also coordinate crane access, stair carries, or after-hours work as needed to keep everything on track.

Installation that Keeps Projects Moving
When a KI Wall installation begins, our panels arrive fully assembled and ready to install. We purposefully reduce risky variables on site, ensuring greater success and quicker completion. In fact, our walls are installed at a pace of about 90 minutes per linear foot. This process supports project momentum and helps us meet your timelines with confidence.
Installation is completed in a single, well-planned phase. No patchwork crews. No drawn-out schedules. Just a clean handoff to the next trade. Our systems are designed to integrate effortlessly into the space, reducing the need for post-install finishing work, saving you valuable time and money.

Minimal Disruption, Maximum Precision
Our installation process is clean, efficient, and less disruptive. From delivery through completion, we maintain a professional, organized environment that keeps your workspace functional and presentable. We collaborate with you to schedule installation during the hours that are most convenient and least disruptive to daily operations. Whether early morning, evening, or weekend, our experienced crews are prepared to work around your needs and ensure your team remains productive throughout the process.
Once in place, our wall systems remain adaptable. If your space needs to change after occupancy, panels can be reconfigured with minimal interruption, providing long-term flexibility and value.

Engineered to Support Design Intent
Details matter. That’s why KI Wall offers solutions for a range of floor conditions, power and data integration, and acoustic performance goals. Our Lightline frameless glass wall base, available in a 4-inch height, supports uneven floors while maintaining a refined visual finish. Electrical and mechanical pathways can be designed from the start, keeping the system clean and coordinated.
We also offer access and security options that align with your building’s needs. From simple keying standards to card reader access or custom security controls, we can help coordinate without sacrificing function.

Where Vision Meets Precision
At KI Wall, we believe good design deserves great execution. Our installation process is designed to preserve your vision, not complicate it. We work to reduce risk, improve coordination, and deliver results that look as good in the field as they did on paper.
Let’s create spaces that perform beautifully. We’ll handle the installation so you can stay focused on the design.
For a closer look at how our design and purchasing process supports confident decision-making and seamless installation, explore the full overview below.
Already have a project in mind? Connect with your dedicated KI Wall specialist to get started today.

