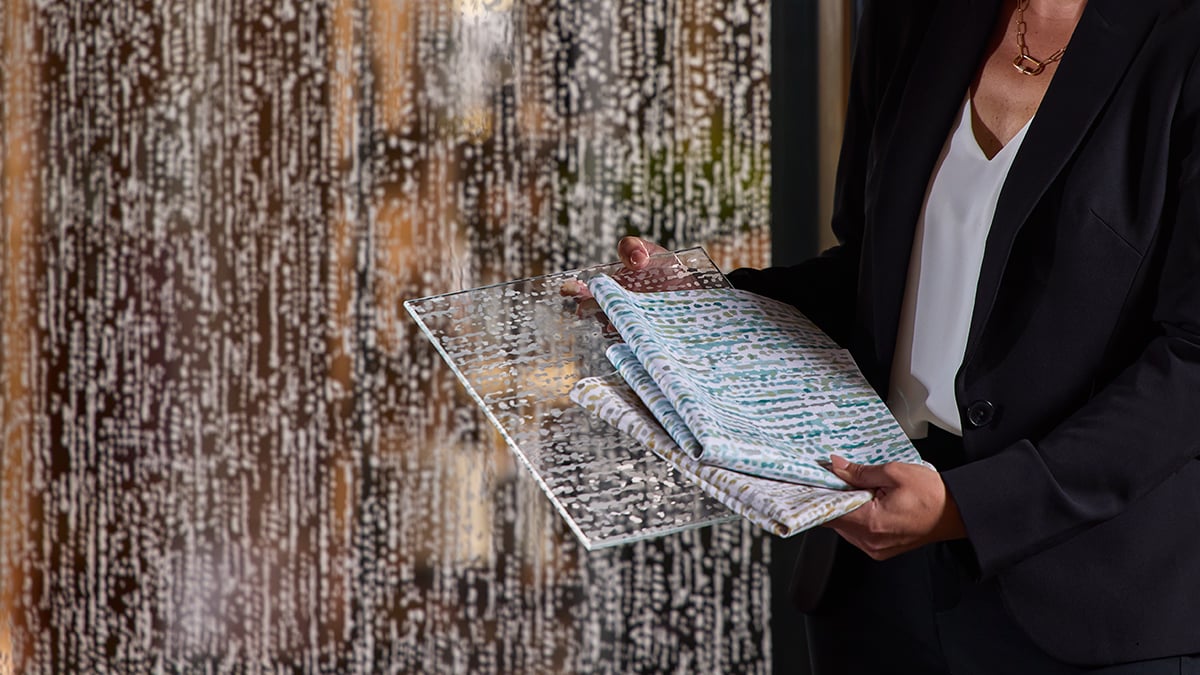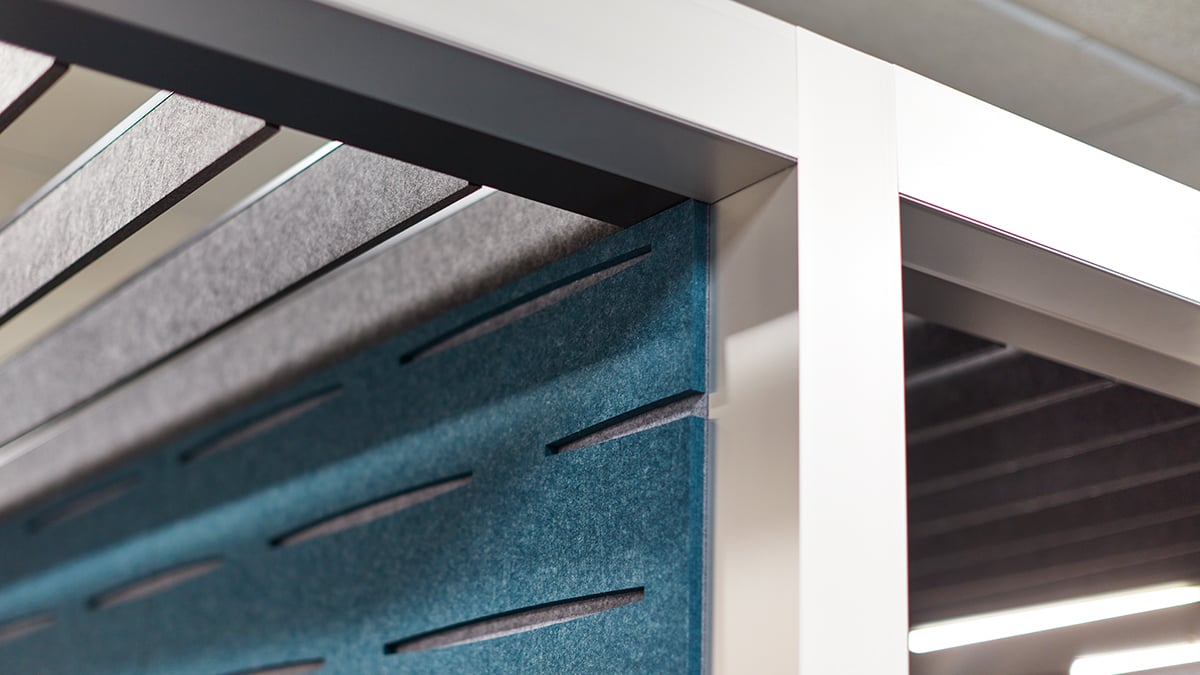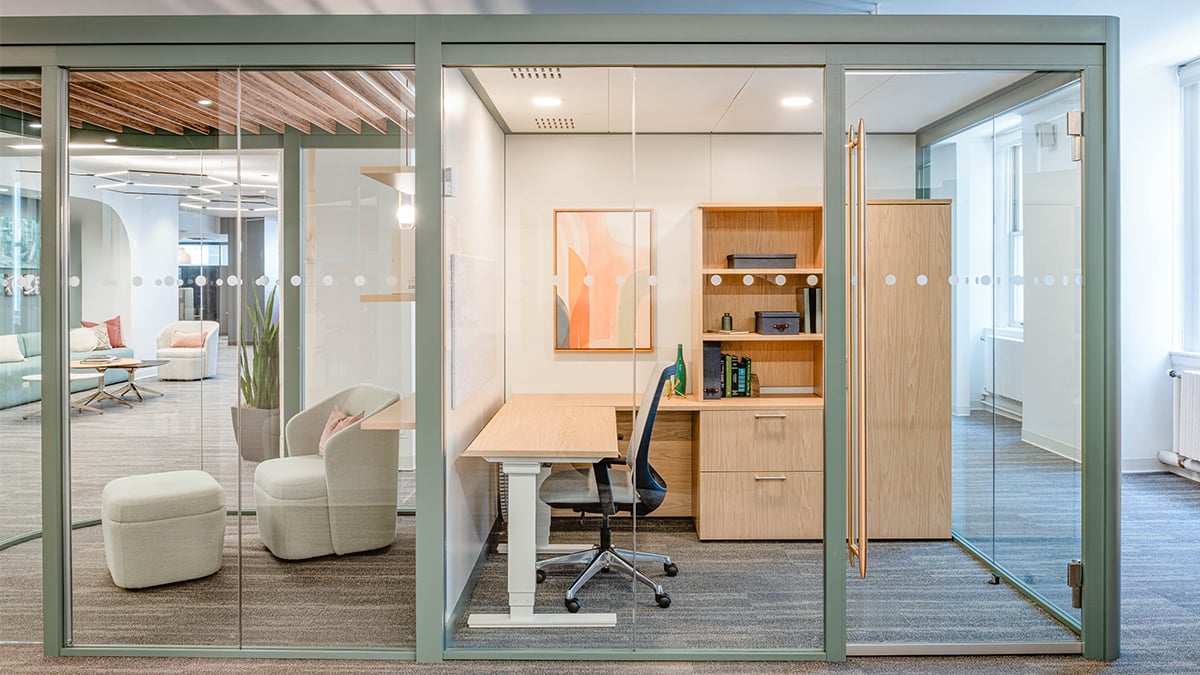Explore how KI Wall made its mark at NeoCon by turning architectural surfaces into storytellers—blending material expression, sensory comfort, and seamless functionality to shape environments with meaning.
NeoCon 2025 delivered more than just a glimpse of emerging ideas. It affirmed a powerful shift in how we define and experience the built environment. For KI Wall, it was a defining opportunity to step forward as a leader in material storytelling and spatial innovation. From expressive surfaces that brought identity to life to architectural systems that elevated comfort, adaptability, and emotion, the show was a testament to design shaped by intention.
Storytelling Through Material: Expressive Surfaces Take Center Stage
Architectural surfaces emerged as one of the most evocative options in the design toolbox. No longer passive or purely functional, surfaces became expressive layers of a brand’s story, engaging the eye, the hand, and the imagination. Decorative glass led the way across the show floor with gradient fades and light-diffusing finishes that blended privacy with visual energy.
KI Wall brought this concept to life in partnership with glass fabricator Skyline by introducing digitally printed glass panels that drew inspiration from designs originally created for Pallas Textiles fabrics. These walls transformed wall systems into immersive, identity-rich elements. These installations did not just delineate space; they activated it, adding visual rhythm while maintaining acoustic performance and openness.

We also introduced a collaboration with Zahner, known for its high-end architectural metal work, to create a truly iconic space. The Oscura™ sheet metal finish, known for its rich blackened patina and artistic, mottled character, was used to shape a high-energy, immersive esports environment. Perforated with a pattern inspired by digital gaming graphics and backlit with LED lighting, the Zahner panels brought visual drama and depth to the space. The luminous Genius wall, paired with the sculptural metal shells, formed a striking focal point that sparked conversation. It was more than a wall; it was a spatial experience designed to engage and inspire.

This material-focused mindset extended across the show floor. We saw widespread use of relief cuts, mixed materials, and dimensional finishes in solid panel designs. These treatments enhanced acoustic support, softened edges, and brought handcrafted richness into the modern workplace.
Walls today are not just built to divide. They are created to communicate and inspire.
Design in the Details: Function That Feels Effortless
While materials told powerful stories, the finer details reminded us that function can be elegant, quiet, and deeply intuitive. NeoCon 2025 showcased architectural systems that elevated usability without sacrificing beauty and offered solutions that felt seamless in both form and intent.
One standout was the corner-aligned glass door that disappeared smoothly into an adjacent panel. This engineered detail preserved open sightlines while delivering sound control and privacy, showing how precision can elevate the experience of a space.
Telescoping doors offered another adaptable option. These systems allowed users to switch between collaboration and focus with ease, supporting fluid workflows while maintaining visual and acoustic integrity.
Customization also took center stage. Designers explored a broad palette of finishes, including digitally printed patterns and bold hues like purple and gold. In our showroom, we used digital printing to extend the perforated design of the Zahner wall onto an adjacent solid wall, creating visual harmony across distinct surfaces. These choices helped express identity with clarity and creativity while supporting a cohesive spatial experience.
The thread connecting these innovations was simple. When performance and aesthetics are developed together, they reinforce each other and create environments that are as functional as they are inspiring.

Sound, Texture, and Comfort: Designing for the Senses
NeoCon 2025 also prioritized sensory well-being. The show placed clear emphasis on how spaces make people feel with acoustic comfort, tactile richness, and material softness, guiding many of the most compelling installations.
Fabric-wrapped panels, sculpted surfaces, and layered finishes softened the look and sound of architectural systems. These elements moved beyond technical necessity and became integrated features that shaped both atmosphere and performance.
Comfort played a central role in the design of pods and freestanding structures. Curtains added privacy and softness. Upholstered walls and carpeted floors helped reduce noise and introduced a grounded, calming presence. In our own installations, these details created restorative interiors that supported both focus and ease.

This holistic design approach reflects a meaningful evolution. While productivity remains important, designers are increasingly considering a broader set of priorities as they create environments that support clarity, comfort, and care in equal measure.
Integrated Systems with Flexible Intent
Another constant presence at NeoCon was the shift toward fully integrated systems. Instead of treating walls, pods, and enclosures as separate entities, manufacturers emphasized solutions where enclosed and open elements work together. Enclosed pods offer a controlled setting for privacy, focus, or small-group meetings, while open-frame structures and glass panels ensure visual continuity, access to daylight, and a sense of spatial flow.
This deliberate combination creates definition without division. It supports a variety of work modes within a unified environment. The result is a space that transitions seamlessly between collaboration and concentration, without compromising comfort or cohesion. It also simplifies layout planning, accelerates installation, and offers organizations the flexibility to evolve their spaces over time while preserving design integrity.

Looking Ahead
NeoCon 2025 was a showcase of innovation and a reminder that great design is not about any one product, material, or feature. It is about how all elements come together to create spaces that support people in meaningful ways. We are proud to contribute to this evolving conversation. Our commitment is to design architectural systems that provide purpose, presence, and feeling. As the workplace continues to evolve, we will continue to lead with ideas that are thoughtful, tactile, and rooted in human experience.
If you missed us at NeoCon, you can still experience the space. Take a virtual tour of our showroom and see how KI Wall brings design to life.

