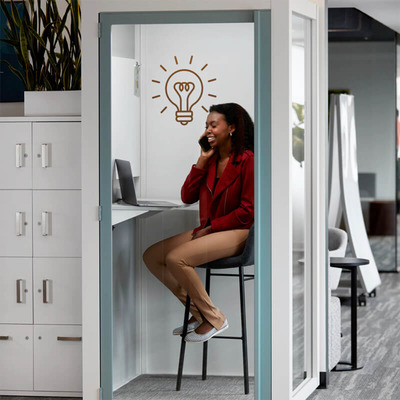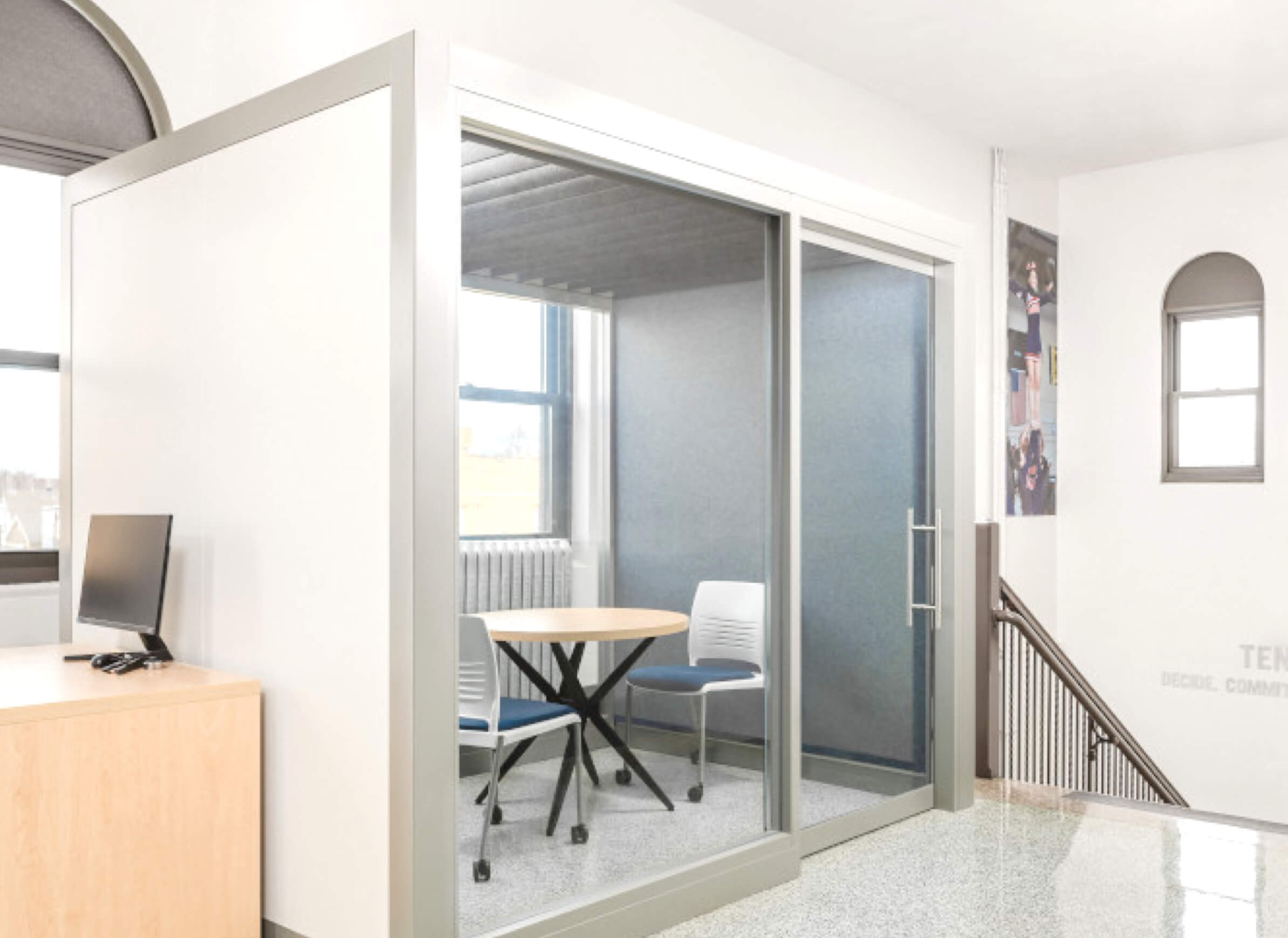Compare WiggleRoom Products
Download PDFWall Products
On this page you'll find a comparison of WiggleRoom® products.
View a comparison of demountable partition systems here.Key Features
- Experience unmatched tranquility and productivity with this single user privacy pod
- Exceptional Acoustic Privacy: Enjoy a noise reduction of 30 decibels, thanks to sound-absorbing panels and a magnetically sealed door
- Uninterrupted Focus: Keep your conversations in and unwanted distractions out, ensuring an undisturbed work environment
- Fresh Air on Demand: A motion-activated "ceiling" fan constantly refreshes the internal pod air, maintaining a comfortable atmosphere
Key Features
- Multi-user pod
- Versatile Sizes: Choose from five standard enclosed sizes to suit your needs - 6'x6', 8'x6', 8'x8', 10'x8', and 10'x10'.
- Flexible Configurations: Create collaborative or private spaces within your office or workspace effortlessly.
- Timeless Elegance: Enjoy a clean and timeless appearance that complements any aesthetic.
Warranty
10 years (overall)
1 year:
- Carpet
- Ceiling light
- Dimmer
- Door closer mechanism
- Fan
- LED light bulb
- Motion sensor
- Occupancy indicator
- Switch
Warranty
10 years (overall)
1 year:
- Ceiling light
- Fan
- Wireless light switch and wireless motion
Certifications
- CARB Phase II/TSCA Title VI Compliant
- Certified Autism Resource by IBCCES
- Meets California Title 24 Energy Requirements
- SCS Indoor Advantage™ Gold
- UL & UL CA Compliant
- UL 723 Compliant for surface burning characteristics of building materials
Certifications
- BIFMA e3-2019 level Certified
- CARB Phase II/TSCA Title VI Compliant
- Certified Autism Resource by IBCCES
- Meets California Title 24 Energy Requirements
- SCS Indoor Advantage™ Gold
- UL 723 Compliant for surface burning characteristics of building materials
Applications
Lounge, Office, ThirdSpace, and Workspace
Applications
Office, University, and Workspace
Interior
- Fabric
- Glass
- Laminate
- Steel
Interior
- 3/8" Clear Laminate Glass
- Eraseable steel
- Powdercoat Painted Steel
Exterior
- Laminate
- Steel
Exterior
- 3/8" Clear Laminate Glass
- Anodized Aluminum
- Painted Aluminum
- Steel
Glides
Yes
Glides
Unit rests directly on finished floor
Lighting
Yes
*Motion-activated LED light
Lighting
Yes
*6" LED light fixtures with programmable level settings
Ventilation
Yes
*Motion-activated ceiling fan
Ventilation
Yes
*Two 62 CFM fans
Door Orientation
Right or Left
Door Orientation
Left, Center, or Right
Power
Yes
Unit is powered by 3-prong power cord
*Supports USB-A port and offers two 120V AC outlets
Power
Yes
Unit is powered by hardwired furniture whip connection to building
*Interior Walls: Hardwired power or pre-wired power
Sprinkler
Yes
*Field installed by licensed contractor
Sprinkler
Yes
*Field installed by licensed contractor
Surface
Yes
- Accessory ledge
- Worksurface
Surface
—
Markerboard Insert
Yes
Markerboard Insert
Yes
Ceiling
Full Solid
*With Lights and Ventilation System
Ceiling
- Full Solid with lights and optional fan
- Louvered
- Louvered with lights and fan
- Open
Seismic
Yes
Seismic
Yes
Built-In Stool
Yes
- H18"
- H30"
Built-In Stool
Yes
Occupancy Light
Yes
Occupancy Light
—
Environmental Information
Environmental Information
Accessories
Yes
Coat Hook
Magnetic Inserts
- Felt - 1/3 Height or Full Height
- Markerboard
- Tackboard - 1/3 Height Only
Magnetic Storage
- Binder Bin
- File Bin
- Low Bin
- Pencil Cup
- Shelf
Accessories
Magnetic Attachments
- Markerboard
- Markerboard tray
- Picture hangers
- Tackboard
Magnetic Storage
- Binder bin
- File bin
- Low bin
- Pencil cup
- Shelf
Overall Width, Depth, Height
2' x 2'
- Exterior
- W44" x D44" x H89"
- Interior
- W41" x D41" x H80" (door opening height)
Overall Width, Depth, Height
6' x 6'
- Exterior
- W79.5" x D79.5" x H100"
- Interior
- W72" x D72" x H96"
8' x 6'
- Exterior
- W103.5" x D79.5" x H100"
- Interior
- W96" x D72" x H96"
8' x 8'
- Exterior
- W103.5" x D103.5" x H100"
- Interior
- W96" x D96" x H96"
10' x 8'
- Exterior
- W127.5" x D103.5" x H100"
- Interior
- W120" x D96" x H96"
10' x 10'
- Exterior
- W127.5" x D127.5" x H100"
- Interior
- W120" x D120" x H96"
Worksurface Dimensions
Accessory ledge
- W36.5" x D5"
Worksurface
- W36.5" x D14"
Worksurface Dimensions
—
Finishes
Finishes

