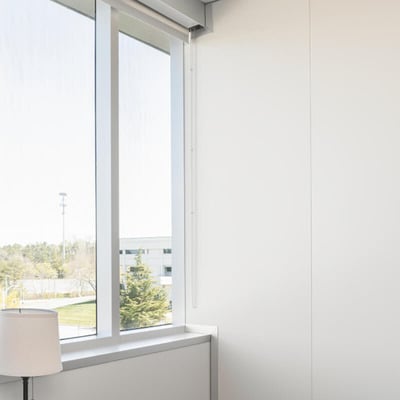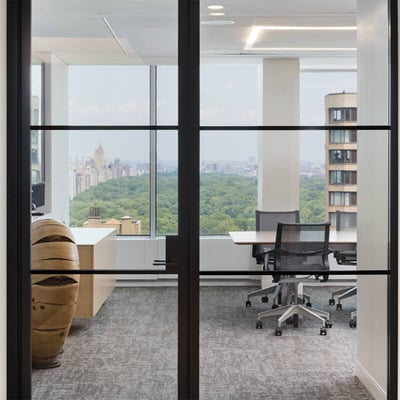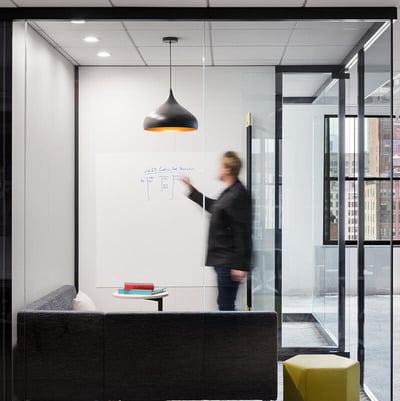Compare Wall Products
Download PDFWiggleRoom Products
On this page you'll find a comparison of our demountable partition systems.
View WiggleRoom product comparison here.Key Features
- Passive aesthetics with seamless reveal lines (nearly matches appearance of drywall)
- Modular construction and easily reconfigurable
- Quiet acoustics with STC rating of 50
- Paint it, wrap it, inkjet print on it
Key Features
- Supports custom designs and configurations
- Compatible with system furniture and other architectural solutions
- Panel shells available in solid materials, glass or combination
- Seamlessly delivers power and data options
- Soft close/open sliding doors
Key Features
- Highly adaptable alternative to traditional stick-built storefront
- Requires 50% less labor than stick-built construction
- Pre-assembled at KI manufacturing site
- Leaves no waste, saving time, money and environmental resources
- Soft close/opening sliding doors
Ease of Installation & Reconfiguration
Easy. On average, installation rate of one hour per lineal foot.
Ease of Installation & Reconfiguration
Easy. On average, installation rate of one hour per lineal foot.
Ease of Installation & Reconfiguration
Easy. On average, installation rate of one hour per lineal foot.
Unitized vs. Stick-Built
Unitized
Unitized vs. Stick-Built
Both
Unitized vs. Stick-Built
Both
Lead Times
8-10 Weeks
Lead Times
Non-Wood
- 8-10 Weeks
Wood
- 10 Weeks
Lead Times
8-10 Weeks
Warranty
10 years
Warranty
10 years
Warranty
10 years
Double Glazed
—
Double Glazed
Yes
Double Glazed
—
Single Glazed
Yes
(clerestory)
Single Glazed
Yes
Single Glazed
Yes
Door Types
Yes
*Uses Genius doors
Door Types
- Sliding
- Pivot
- Butt-hinge
Door Types
- Sliding
- Pivot
- Hydraulic hinge
Finishes - Solid Panels
- Painted steel
- Inkjet print
Finishes - Solid Panels
- Painted steel
- Fabric
- Laminate
- Tackable
- Veneer
Finishes - Solid Panels
—
Finishes - Trim
- Anodized Aluminum
- Over 40 standard paint finishes and ability to custom match
Finishes - Trim
- Anodized Aluminum
- Over 40 standard paint finishes and ability to custom match
Finishes - Trim
- Anodized Aluminum
- Over 40 standard paint finishes and ability to custom match
Panel Enhancements
- Markerboard
- Magnetic
- Integrated Multimedia
Panel Enhancements
- Veneers
- Markerboard
- Magnetic
- Integrated Multimedia
- Lighting
Panel Enhancements
Glass Only
Electrical Options
- Panel Only
- Conventional & Pre-wired
Electrical Options
- Panel & Base
- Conventional & Pre-wired
Electrical Options
—
Height & Width
- Panel sizes in 1/8" increments
- W6–48"
- H84–120"
*Stackable up to 144"
Height & Width
- Panel sizes in 1/8" increments
- W6–60"
- H84–120"
*Stackable up to 144"
Height & Width
- Panel sizes in 1/8" increments
- W12–48"
- H84–120"
Panel Thickness
3.5"
Panel Thickness
3.5"
Panel Thickness
2.25"
Glass Thickness, Tempered and Laminate
- 1/4"
- 3/8"
- 1/2"
(no full-height glass panels)
Glass Thickness, Tempered and Laminate
- 1/4"
- 3/8"
Glass Thickness, Tempered and Laminate
- 1/2"
Standard Base Height Option Sizes
4.00"
Standard Base Height Option Sizes
- 0.75" (flush)
- 1.00" (recessed)
- 4.00"
- 5.00"
Standard Base Height Option Sizes
- 1"
- 3.25"
- 4.00"
Non-standard Flush Base Height Option Size
—
Non-standard Flush Base Height Option Size
2.125"
Non-standard Flush Base Height Option Size
—
Base & Ceiling Channel Adjustability Range
- Ceiling +/- 3/8"
- Base +/- 1"
Base & Ceiling Channel Adjustability Range
- 4" & 5" Base +/- 1"
- Ceiling +/- 1/2"
- Flush & Recessed base +/-.5"
Base & Ceiling Channel Adjustability Range
- Base 1" +3/8", Ceiling +/- 0"
- Base 3.25" +1", Ceiling +/- 0"
- Base 4.00" +1.75", Ceiling +/- 0"
*Cannot adjust down
STC/NRC Range
- 50 STC
- Solid Panel
- Available Acoustic Flyover 0.9 NRC
STC/NRC Range
- 44-48 STC
- Solid Panel
- Acoustic Flyover 0.9 NRC
STC/NRC Range
- 36 STC 1/2" Tempered Glass
- 38 STC 1/2" Laminated Glass
- 39 STC 1/2" Laminated Glass w/ Acoustic Interlayer
Fire Rating
Similar to all movable wall systems, KI architectural wall is not a fire reated wall. In order for an Architectural Wall to be fire rated, it needs to extend to the building deck above. The surface materials for KI walls are tested for flame spread and smoke development per ASTM E84.
Fire Rating
Similar to all movable wall systems, KI architectural wall is not a fire reated wall. In order for an Architectural Wall to be fire rated, it needs to extend to the building deck above. The surface materials for KI walls are tested for flame spread and smoke development per ASTM E84.
Fire Rating
Similar to all movable wall systems, KI architectural wall is not a fire reated wall. In order for an Architectural Wall to be fire rated, it needs to extend to the building deck above. The surface materials for KI walls are tested for flame spread and smoke development per ASTM E84.
SCS Indoor Advantage Gold
Yes
SCS Indoor Advantage Gold
Yes
SCS Indoor Advantage Gold
Yes
Carb
Yes
Carb
Yes
Carb
Yes
FSC Certified
—
FSC Certified
Yes
FSC Certified
—
BIFMA Level 2
Yes
BIFMA Level 2
Yes
BIFMA Level 2
Yes
Healthier Hospital Initiative
Yes
Healthier Hospital Initiative
Yes
Healthier Hospital Initiative
Yes
EPD Verified
Yes
EPD Verified
Yes
EPD Verified
Yes
Recycled Content
Yes
(over 30%)
Recycled Content
Yes
(over 30%)
Recycled Content
Yes
(over 60%)
Seismic
Yes
*Compatible in seismic design categories A-F
Seismic
Yes
*Compatible in seismic design categories A-F
Seismic
Yes
*Compatible in seismic design categories A-F
ICC Compliant
No, structural calculations provided upon request
ICC Compliant
Yes
ICC Compliant
Yes
OSHPD Compliant
—
*Structural calculations provided upon request
OSHPD Compliant
Yes
OSHPD Compliant
Yes
Location of Manufacturing
Manitowoc, Wisconsin
Location of Manufacturing
Manitowoc, Wisconsin
Location of Manufacturing
Manitowoc, Wisconsin
Approved Dealers
Open Line
Approved Dealers
Open Line
Approved Dealers
Open Line


